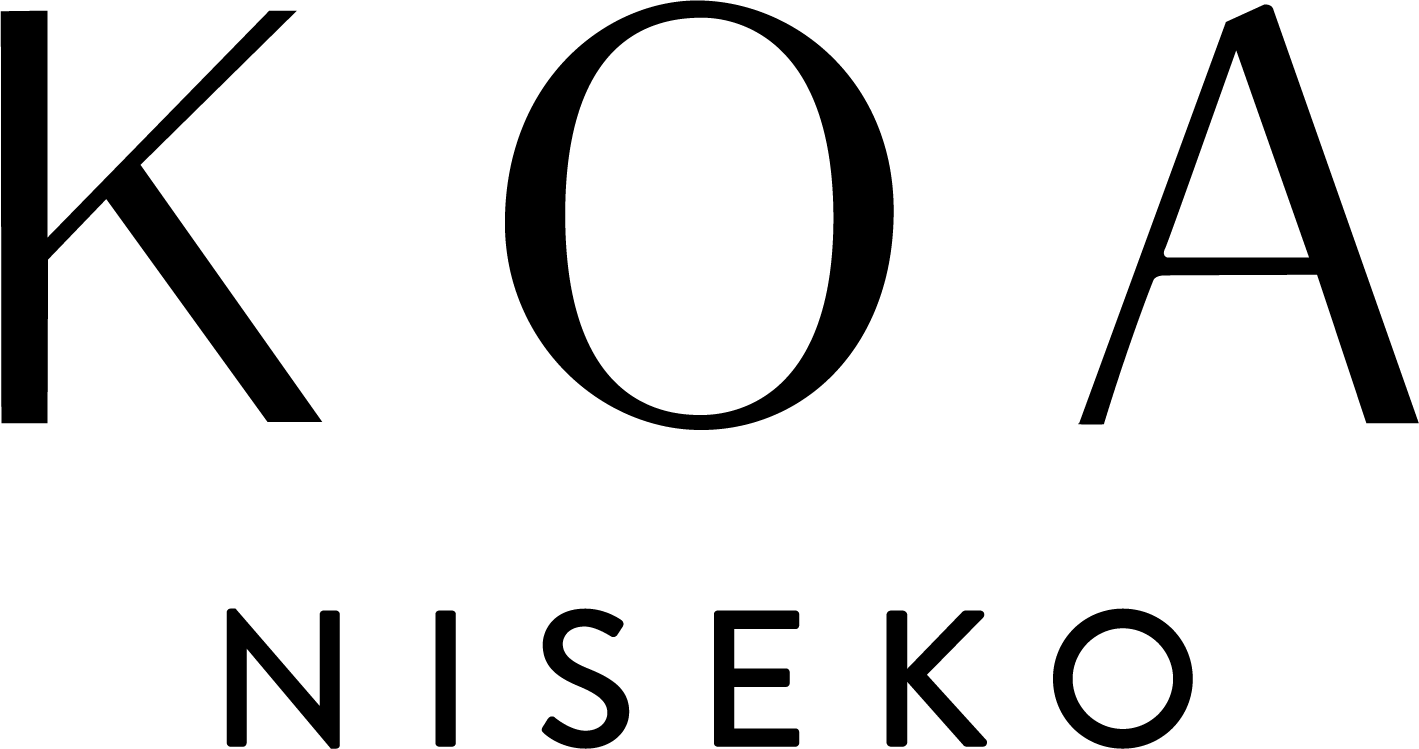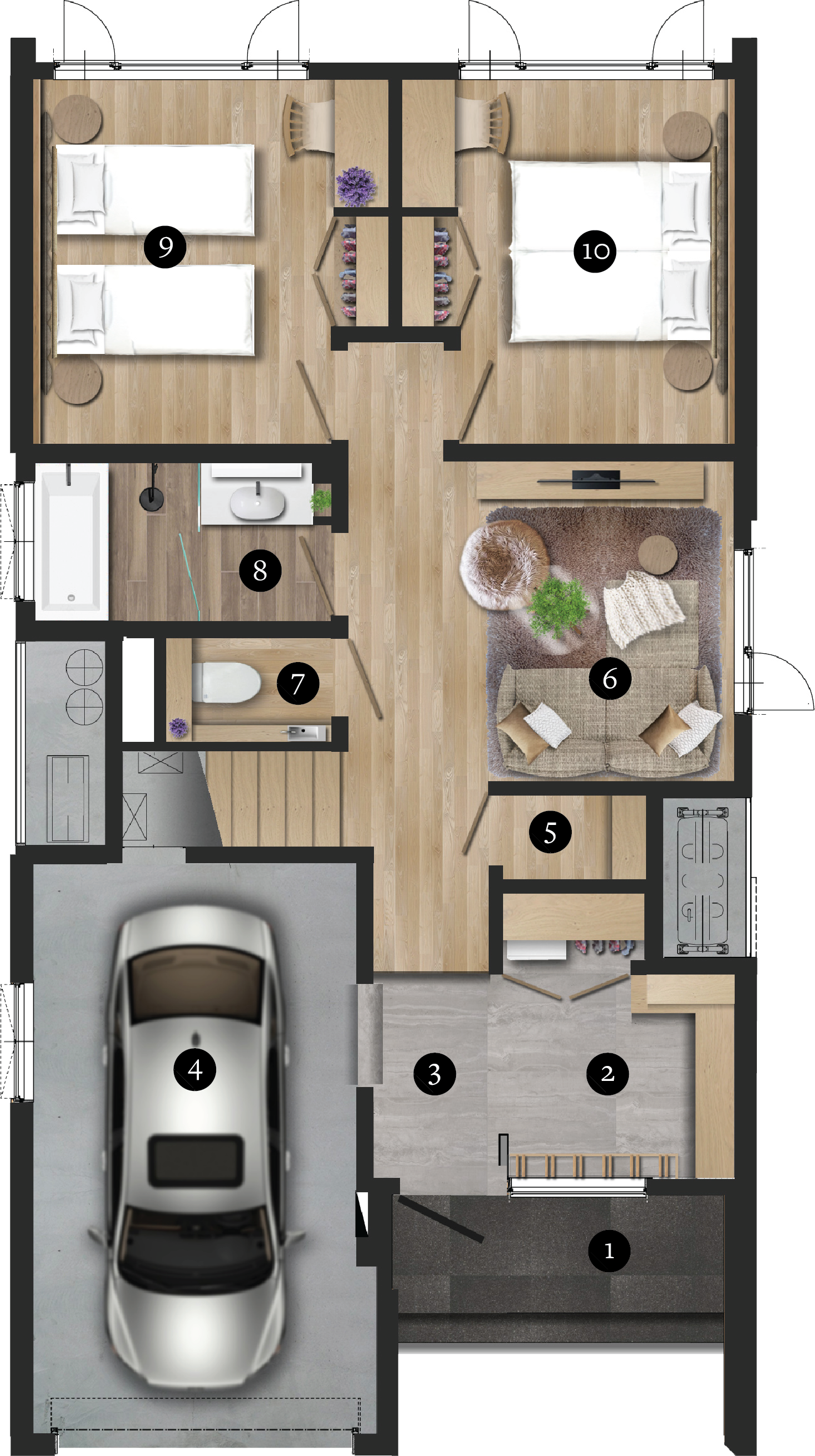
Koa Villa
A home in the mountains for the whole family.
On one side, the slopes of Mount Niseko Annupuri; on the other, the dramatic, snowcapped peak of Mount Yotei rises in the distance above the treeline.
Set amidst large, beautifully-landscaped freehold lots, the Koa Villa is a 194 square-metre (2,088 sf), fully-furnished, two-storey, three bedroom home including a balcony and a covered front porch, offering privacy and an abundance of private green space to unwind in the summer.
Lofty ceilings and full-height windows bathe the interiors in natural light; while carefully-curated interior furnishings create moments of intimacy, reflection, and delight.
Elements of Japanese and Scandinavian contemporary design intertwine in equal measure to create a warm, tangible sense of place—a feeling that the whole family will love and where great memories are sure to be made.

Mt Yotei through the living room

Warm and open living and dining areas

Perfect reading corners looking back at the fireplace

Nordic fireplace to keep the family warm

Peering out from the kitchen

Master bedroom basking in the light



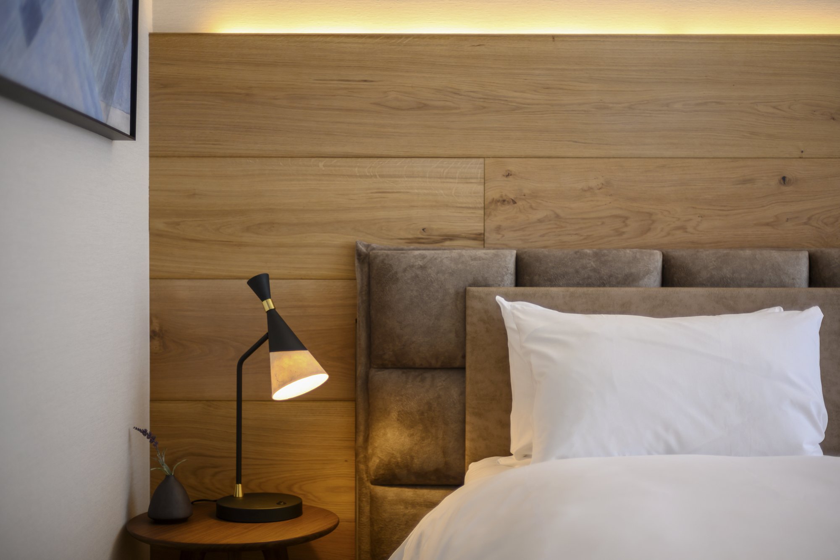

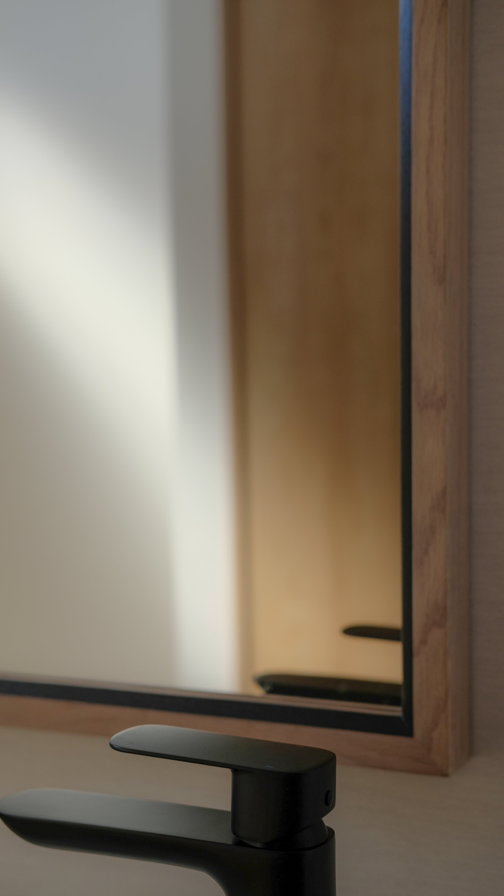

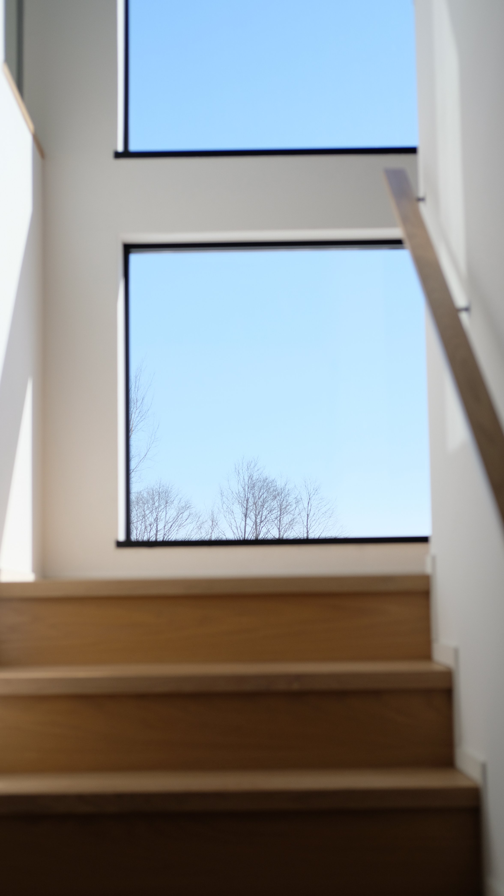


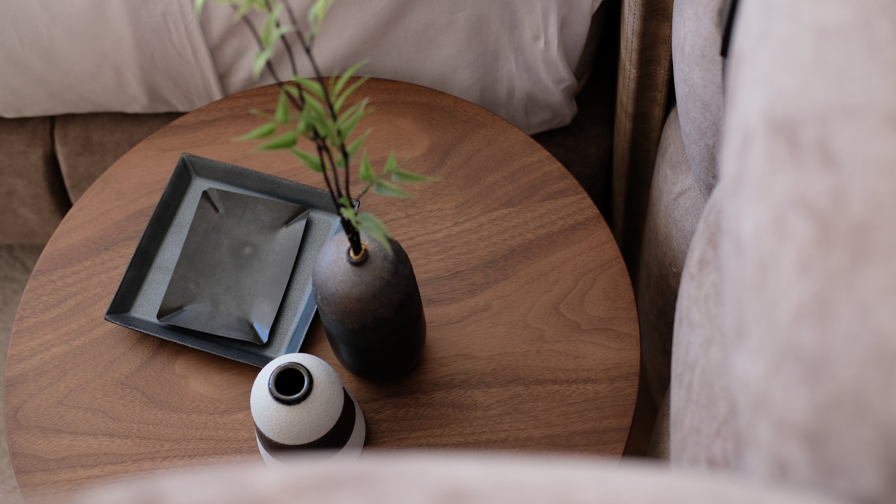
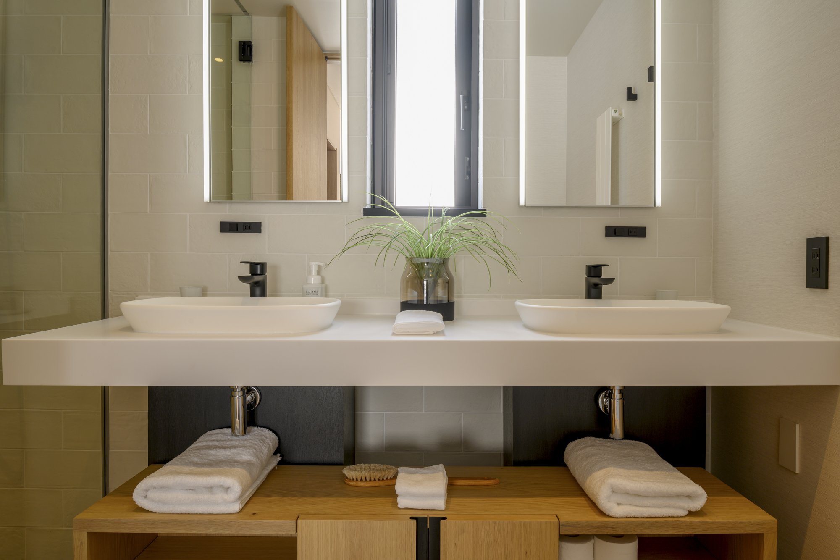
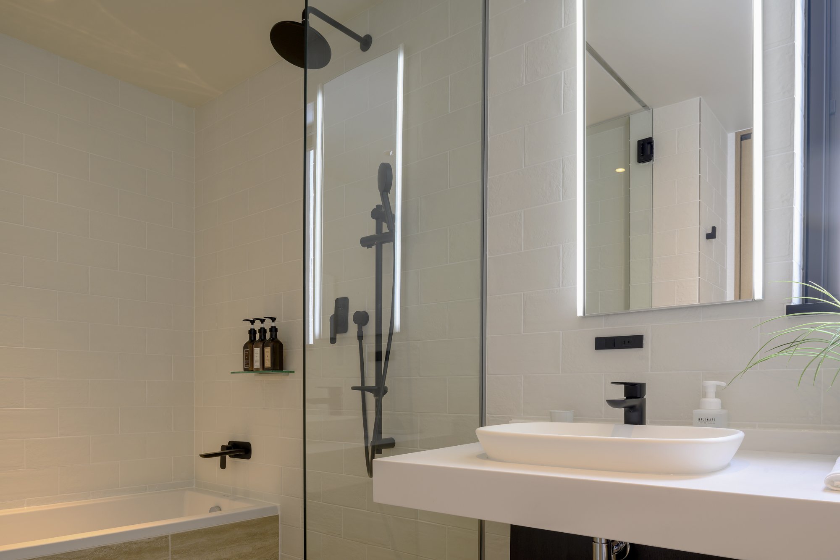



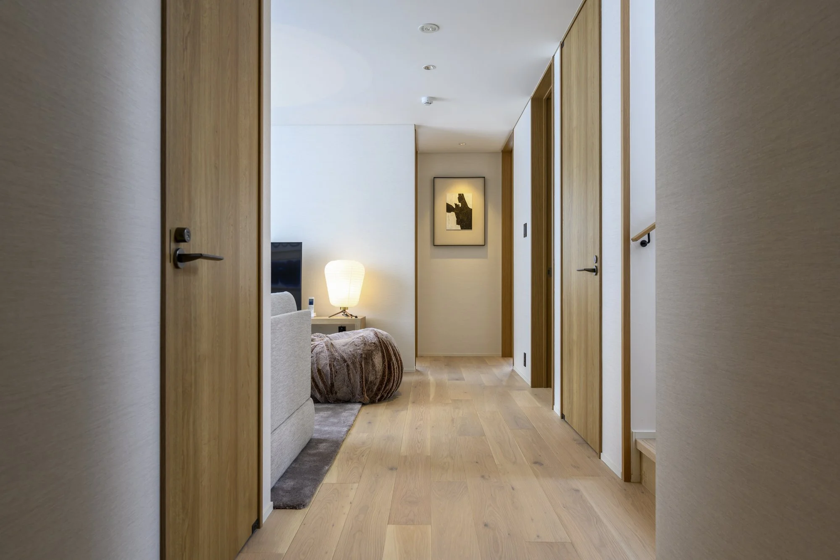





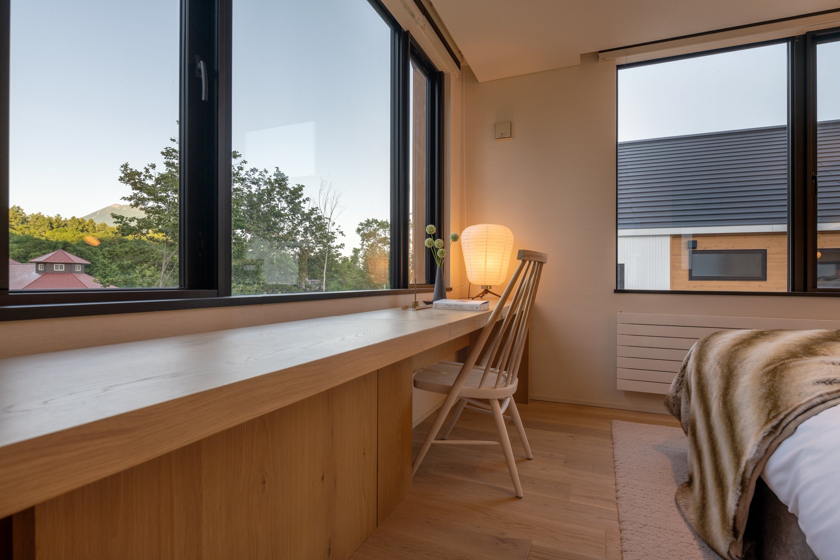

Mt Yotei through the living room

Warm and open living and dining areas

Perfect reading corners looking back at the fireplace

Nordic fireplace to keep the family warm

Peering out from the kitchen

Master bedroom basking in the light























Anchoring our vision is the Danish concept of Hygge: "The discovery of joy and intimacy through the appreciation of simple, fleeting moments."
This philosophy fuels and energizes our design approach, inspiring everything from the masterplan, landscaping, and architecture, through to wayfinding, and the hand-curated fully-furnished interiors and accessories.
Floor Plan
1/F
Size
194m2
Including Balcony & Porch
1. Porch
2. Ski Room
3. Genkan
4. Garage
5. Owner Storage
6. Living Area
7. Guest WC
8. Guest Bathroom
9. Guest Bedroom
10. Guest Bedroom
Floor Plan
2/F
11. Balcony
12. Living Area
13. Kitchen / Dining
14. Guest Bathroom
15. Master Bathroom
16. Walk-in Closet
17. Master Bedroom
Virtual Walkthrough
Virtual Walkthrough
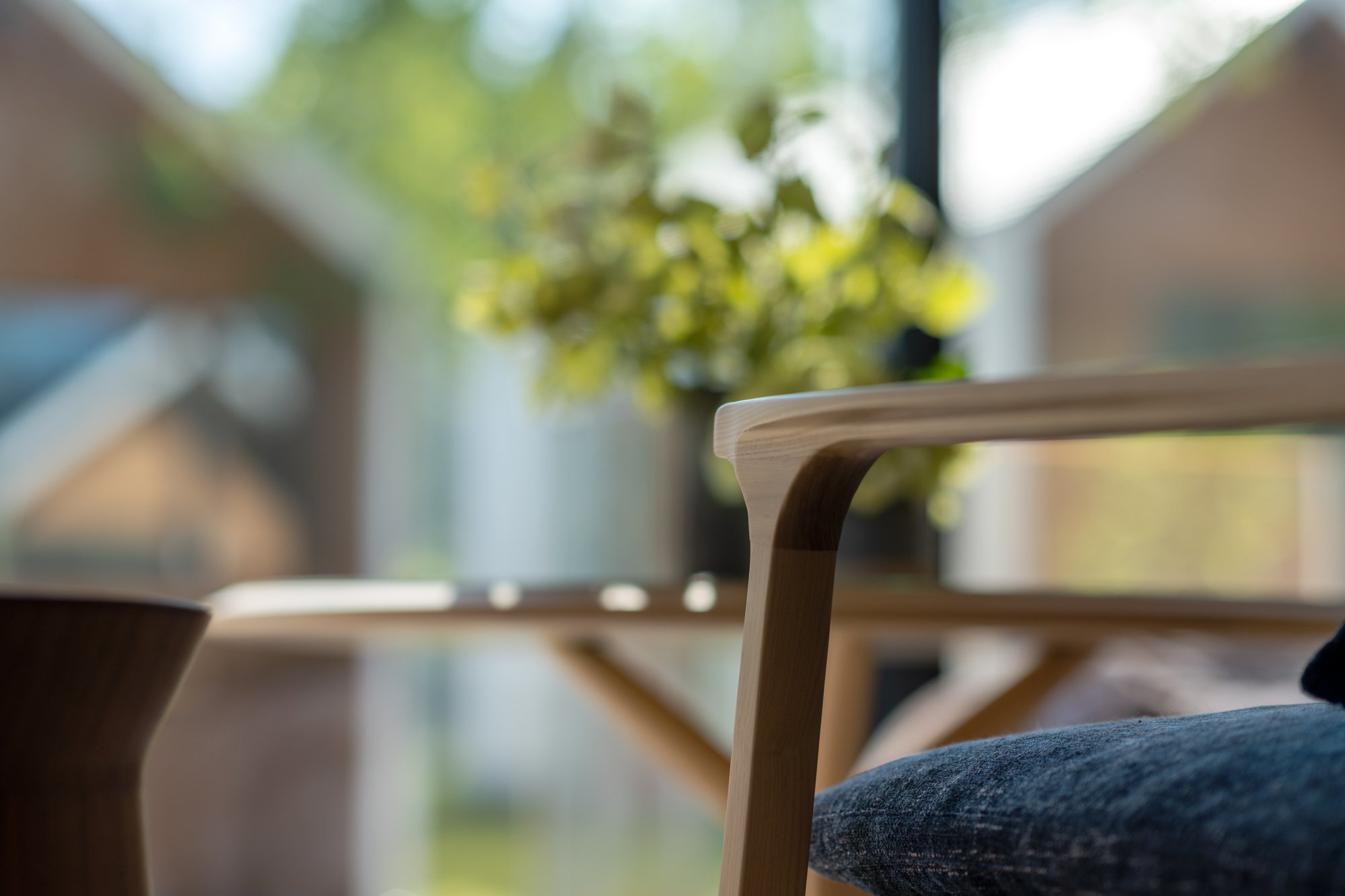
Experience Koa Niseko for yourself.
Book a walkthrough
