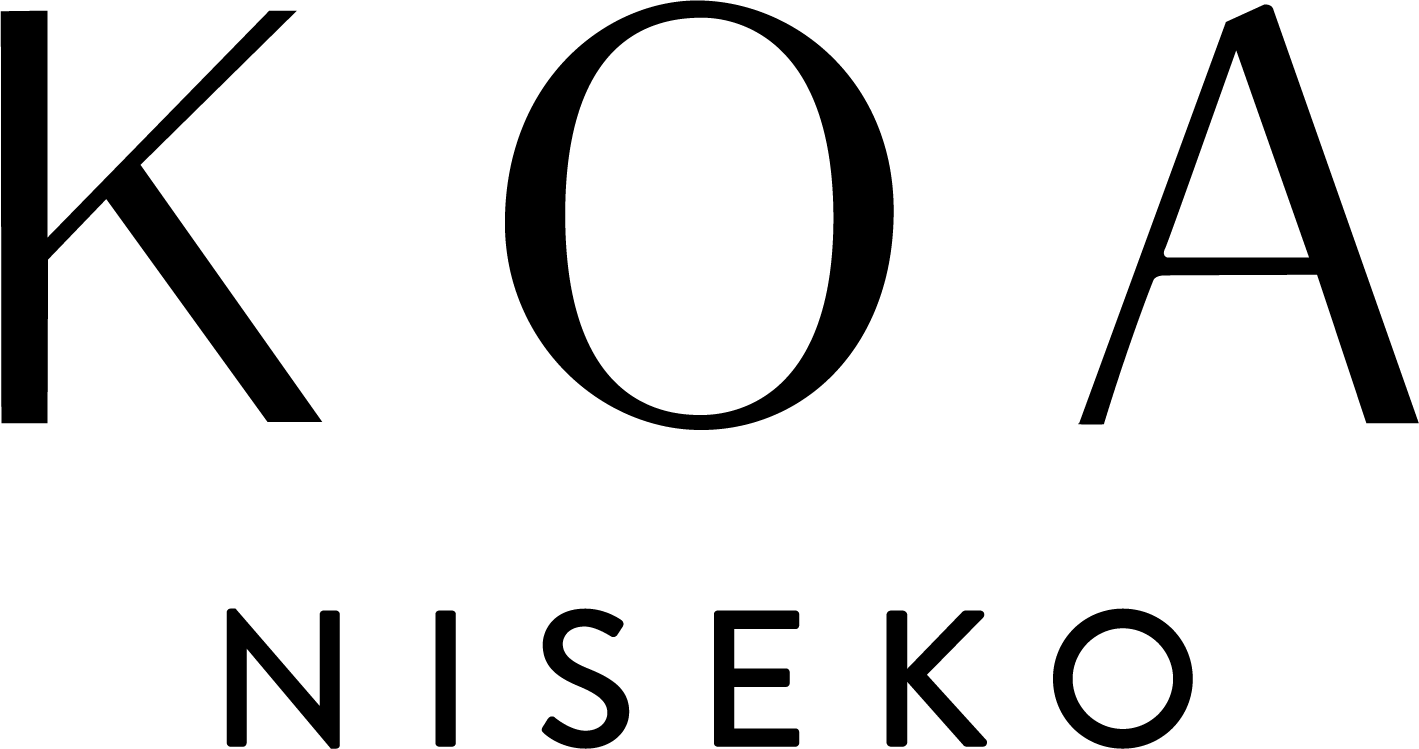
Koa Townhouses
One simple silhouette, all the possibilities
Introduction
The Koa Townhouse is a 135 square-metre (1,443 sf), two-storey, two bedroom semi-detached home including a generous covered front porch.
The living area features wall-to-wall and floor-to-ceiling windows, illuminating the interior space with warm, natural light. Each Koa Townhouse is a study in Japanese and Scandinavian contemporary design—a thoughtful balance of exciting details and familiar touches, resulting in a fully-furnished, turnkey home that family and friends will love to return to, year after year.
Each Koa Townhouse is a study in Japanese and Scandinavian contemporary design – a thoughtful balance of exciting details and familiar touches, resulting in a home that family and friends will love to return to, year after year.

For those who need more space – and more flexibility – two individual back-to-back townhouses can be connected through a purpose-designed connecting wall that provides easy internal access between two hom, joining two townhouses into a single spacious home that multiple families can enjoy.
Living Room
Little Crafts and Corners
Master Bedroom
Master Bedroom
Koa Niseko is many things: moments of warmth, discovery, beautiful craftsmanship, closeness to nature.
Inspired by traditional Japanese farmhouses and Scandinavian contemporary aesthetics, each Koa Niseko home is a balance of airy spaces and warm touches, celebrating the joy of slow living, immaculate craftsmanship, and thoughtful, family-oriented design.










































Townhouse Details:
134m2 | Including Porch
Porch
Ski Room
Genkan
Garage
Owner Storage
Living Area
Guest WC
Guest Bedroom
Guest Bathroom
Provision for connecting door
1/F
Living Area
Dining Area
Master Bedroom
Walk-in Closet
Master Bathroom
2/F
Virtual Walkthrough
Virtual Walkthrough







