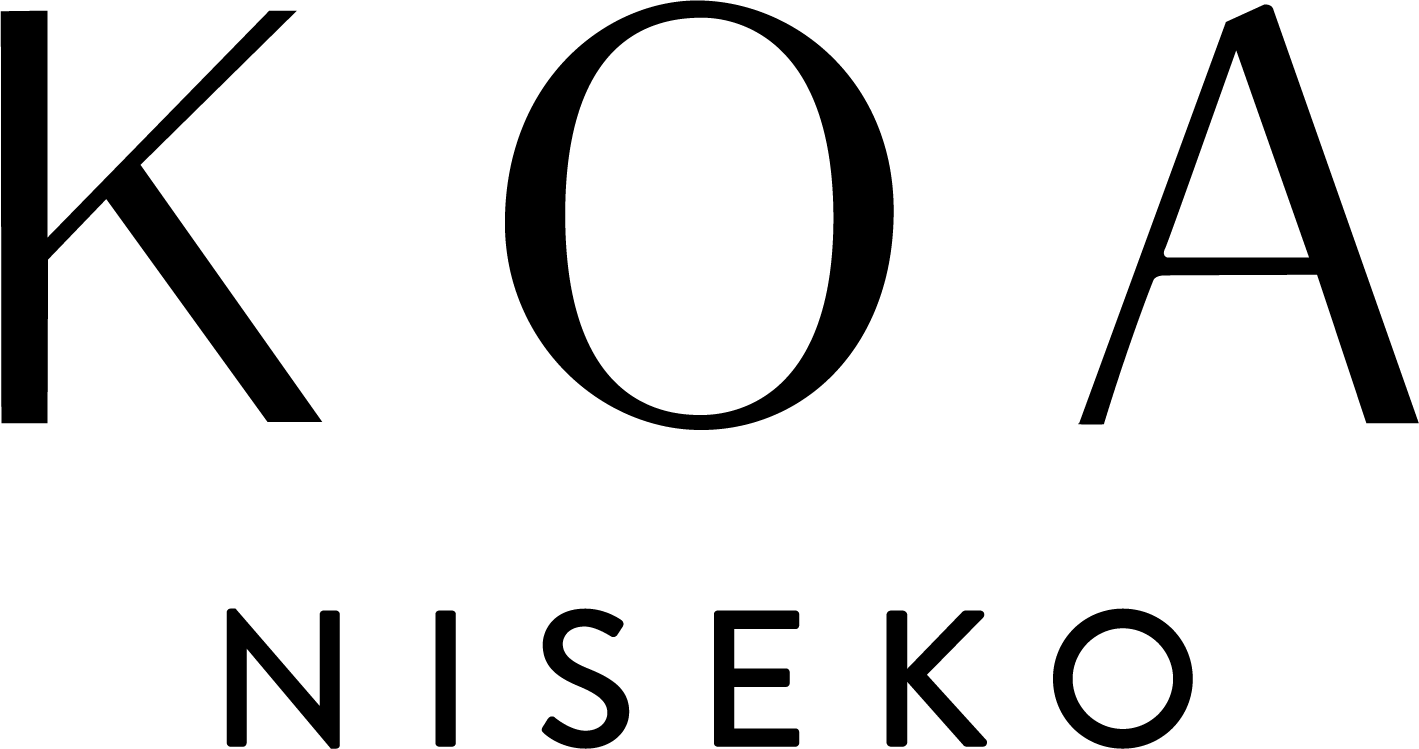
Koa Super Villa
The Pinnacle of Turnkey Luxury Homes.
The evolution of the Koa Niseko estate continues with our launch of the rare Koa Super Villa.
Five rare and exquisitely crafted 5-bedroom luxury family home in the award-winning Koa Niseko in Higashiyama, Niseko.
Each 370 square meter two-story Koa Super Villa features 5 bedrooms with double master suites, a one-of-a-kind Japanese onsen-style bath, and a connected sauna.
The expansive interior is fully-furnished in the signature House of Koa aesthetic: beautifully-textured natural tones and the layering of modern details that evoke a sense of place, harmony, and comfort.
A Coveted Luxury.
The Koa Super Villa features a beautiful and expansive Japanese onsen-style bath that blends traditional materials and craftsmanship with contemporary sensibilities.
Living Spaces
The Card Room, featuring an original André Fu Living Origami Mahjong Table.
House of Koa’s meticulous attention to detail can be seen in every space: an original André Fu Living Origami Mahjong Table anchors one corner of the expansive living space, while a built-in barbecue grill offers opportunities to entertain on the spacious balcony.
Spaces To Call Their Own.
Designed as a true multi-generational luxury home, rigorous spatial planning ensures that, even with large families, everyone has a space to call their own.
Children’s Bedroom*
Study Room or Home Office*
Floor Plan
1/F
Size
370m2
Including Balcony, Porch & Garage
1. Porch
2. Genkan
3. Ski Room
4. Garage
5. Family Room
6. Japanese Onset-Style Bath
7. Sauna Room
8. Guest Bedroom
9. Guest Bedroom
10. Guest / Spa Ensuite Bathroom
11. Children’s Bedroom
12. Guest WC
13. Guest Bathroom
14. Laundry Room
15. Owner Storage
16. Mechanical Room
Floor Plan
2/F
17. Living Area
18. TV Area
19. Kitchen / Dining
20. Card Room
21. Master Suite Bedroom 1
22. Master Ensuite Bathroom 1
23. Powder Room
24. Master Suite Bedroom 2
25. Master Ensuite Bathroom 2
26. Balcony
27. Barbeque

Experience Koa Niseko for yourself.
Book a walkthrough










